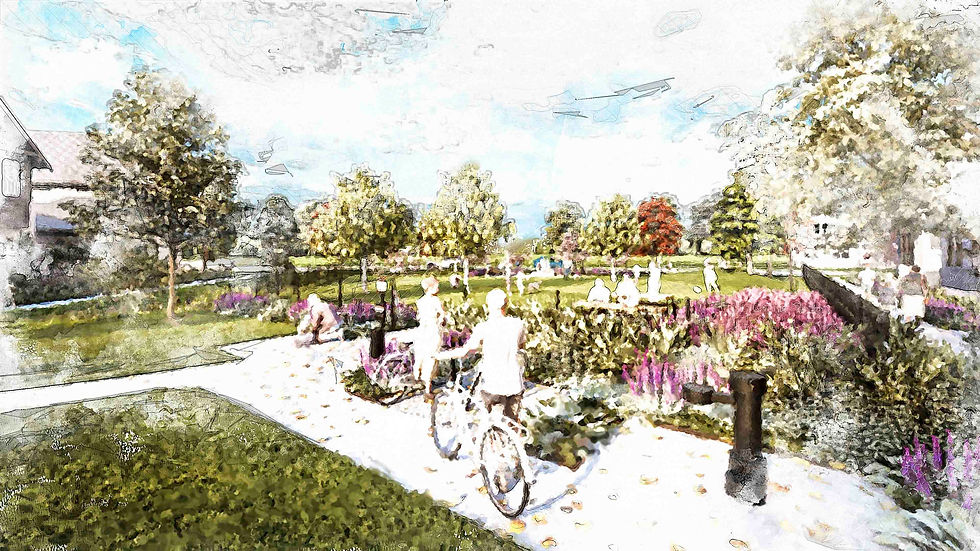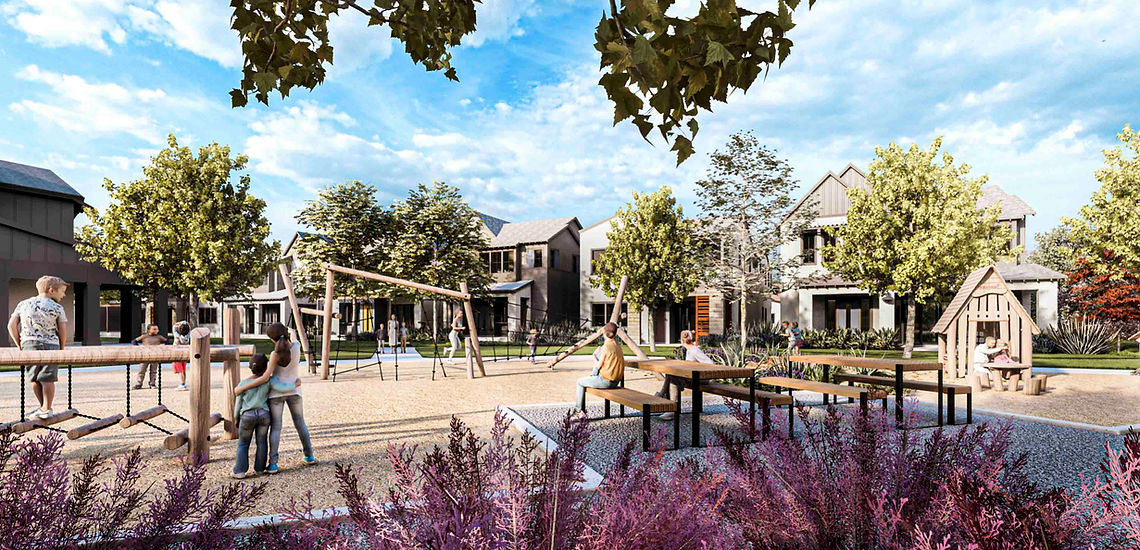

Indigo: Section I Parks
Richmond, Texas
Summary
Section I of Indigo introduces a powerful idea: that small, walkable parks, when thoughtfully designed, can transform everyday life into something more connected, active, and meaningful. This phase delivers 260 homes organized around 4.5 acres of green space, including a nature-inspired playground, dog park, bocce ball courts, community lawn, and three linear Mews that place vibrant outdoor living directly at residents’ front doors.
Every green space is layered with intention: pathways are aligned to encourage movement and neighborly interaction; planting zones are curated to activate the senses, especially scent, with aromatic species that make parks feel alive and immersive. The use of native and adaptive plants ensures resilience in Houston’s climate, while supporting ecological function and reducing maintenance needs.
"How can narrow streets, shared green spaces, and front-porch living bring neighbors closer together while rethinking the role of the suburban green space?"
Project Stats
Project Size:
04.50 Acres
Project Type:
Community Amenity
Parks & Open Space
Project Scope :
Schematic Design
Through Construction
Project Status:
Under Construction
Client:
Collaborators :
Collaborators :

What's In A Mews?
Mews serve as the connective tissue of the community. A series of finely scaled, pedestrian-friendly green spaces that foster social connection, everyday play, and safe mobility. More than just passageways, these intimate corridors are home to thoughtfully designed community gathering areas, passive play features, and links to the neighborhood’s expansive trail network. Each mews is uniquely programmed to reflect its context, whether that’s a shaded seating area under mature trees, an edible garden, or open lawn space for informal play, providing a rich variety of experiences just steps from every front door.
Homes that front directly onto these mews or adjacent streets benefit from a carefully choreographed streetscape that prioritizes pedestrian safety and comfort over vehicular dominance. The street network is intentionally narrow, reducing the visual and physical scale of roadways and naturally slowing traffic. At key intersections, curb bulb-outs gently constrict vehicle movement while creating room for enhanced planting and gathering spaces. These areas also shorten crossing distances for pedestrians, making walking safer and more convenient.
Where trails intersect with streets, flush, table-top crossings are introduced. Flat, raised surfaces that subtly signal a shift in priority from cars to people. These crossings level the playing field between vehicles and pedestrians, enhancing visibility and reminding drivers to yield and proceed with caution. Collectively, these traffic-calming strategies are not afterthoughts, but integral design moves that reinforce Indigo’s pedestrian-first philosophy.
By combining safe, walkable streets with lush, accessible mews and interconnected trails, the neighborhood promotes a lifestyle rooted in wellness, community, and daily interaction with nature. The result is a place where walking to a friend’s house, a pocket park, or a community amenity feels intuitive, enjoyable, and safe, contributing to a stronger sense of belonging and a slower, more intentional pace of life.

Block Party Mews
Block Party Mews is a lively, social green space designed to bring neighbors together around two of life’s greatest unifiers: celebration and food. This mews is intentionally designed to foster connection through shared rituals and traditions, acting as a kind of modern-day front porch for the block.
Somersault Mews
Somersault Mews is the energetic heart of the neighborhood. A vibrant, activity-rich green space designed to channel movement, play, and connection across generations. As the most active of Indigo’s three mews, it serves as a dynamic gathering place where residents can come together for both spontaneous fun and daily recreation, all within a beautifully designed, nature-inspired setting.


Indigolf
Indigolf is a bespoke community mini-golf experience woven throughout Indigo, designed to spark spontaneous connection, joy, and play among neighbors of all ages. A collaboration between Meristem Communities, CultivateLAND, and play-space specialists Friendly Futures Design Studio, IndiGolf transforms everyday public spaces into playful, purpose-driven gathering moments.
Healthier Communities
Most planned communities are designed around vehicles, but changes in the housing market along with higher consumer expectations create an opportunity to reimage suburban communities. The vehicle’s dominance in the suburbs is reflected in wide streets, long driveways, and half-empty parking lots. Land values, material costs, and home prices continue to increase. The natural solution to these challenges is to allow narrower lots thereby providing density within communities. However, narrower lots and increased density provide associated design challenges. For instance, driving down a neighborhood street with car-parked driveways becomes reminiscent of linear parking lots.
Furthermore, green spaces and pedestrian connections are pinched and less usable as short-term financial success drives decision-making. To many, this is normal, to others its alarming. However, there is small group of forward-thinking innovators that see these constraints as an opportunity to work alongside communities, local businesses, and municipalities to answer thoughtful suburban growth.
