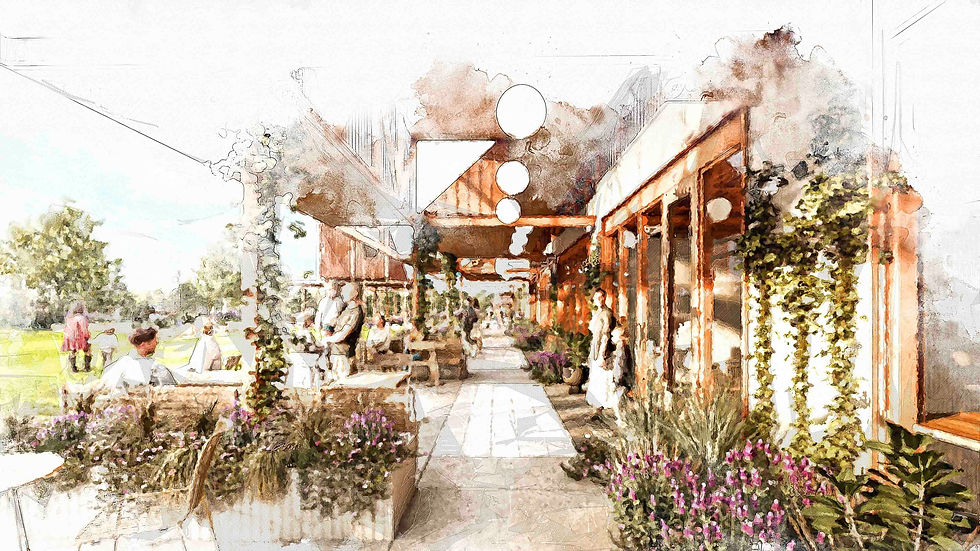

Greenside
Houston, Texas [Spring Branch]
Summary
Greenside is a bold and vibrant mixed-use redevelopment that breathes new life into three former industrial warehouse buildings, transforming them into a dynamic, community-centered destination that seamlessly blends work, play, and connection. Greenside reimagines underutilized space through the lens of adaptive reuse, celebrating the grit and texture of its industrial past while introducing a forward-thinking vision rooted in sustainability, inclusivity, and neighborhood vitality.
The design thoughtfully curates a diverse mix of uses, offering a place where wellness-focused businesses, local retailers, and family-friendly restaurants can thrive alongside creative studios and collaborative workspaces. At its core, a spacious central green acts as both a social hub and a flexible event lawn, hosting everything from yoga classes to farmers markets and movie nights. Adjacent to the green, a play area invites children of all ages to explore, climb, and create...making Greenside a go-to destination for families looking for safe, imaginative, and engaging public space.
"How can the adaptive reuse of industrial space evolve into a walkable, vibrant destination that supports both creative enterprise and everyday family life?"
Project Stats
Project Size:
04.00 Acres
Project Type:
Mixed Use
Urban Redevelopment
Project Scope:
Schematic Design
Through Construction
Project Status:
Under Construction
Client:
Collaborators :
Michael Hsu Office of Architecture
James Pole Irrigation Consultants
Contractor :
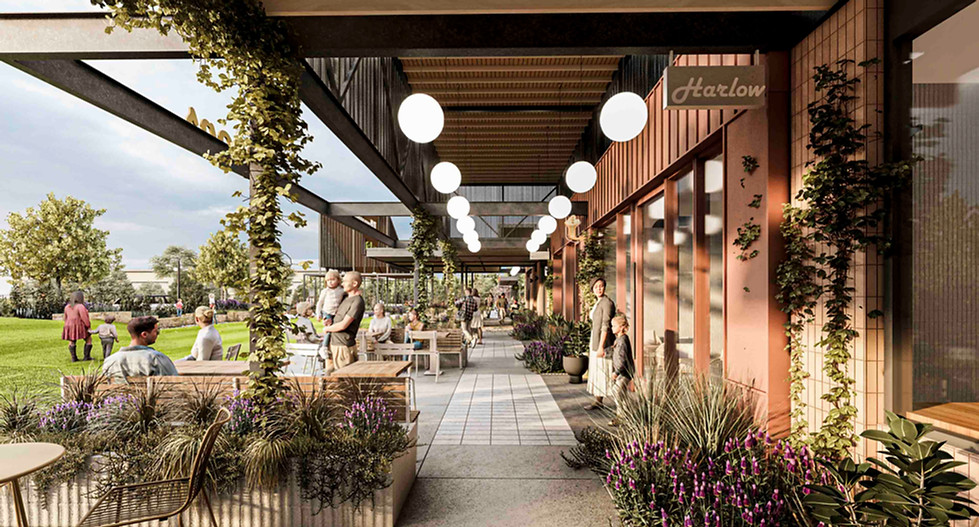
A Catalyst For Change
The transformation was realized through a collaborative design process led by CultivateLAND in partnership with Michael Hsu Office of Architecture, uniting architecture and landscape to create a cohesive, people-centric environment. The site design is rooted in principles of walkability, adaptability, and ecological responsibility, with circulation patterns that encourage exploration and gathering. Lushly planted with native and drought-tolerant species, the landscape not only adds seasonal color and texture but also serves a regenerative function, incorporating bioswales and permeable surfaces to filter stormwater and reduce runoff. A diverse mix of hardscape and softscape zones, from intimate courtyard patios to open event lawns, ensures that Greenside is equally suited for daily routines and special occasions.
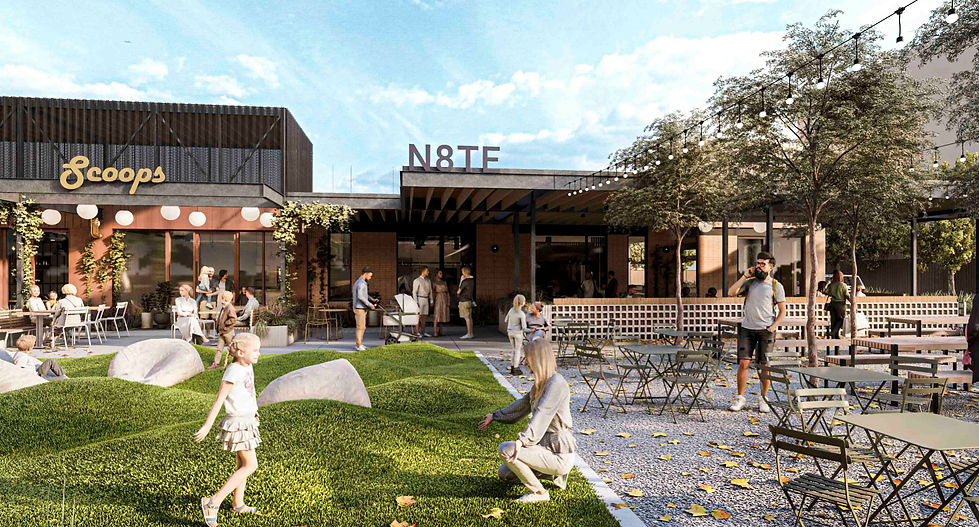


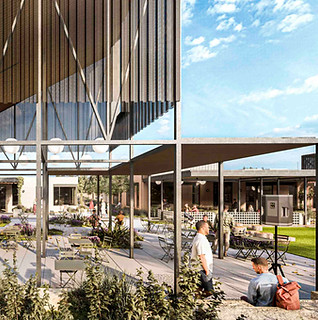

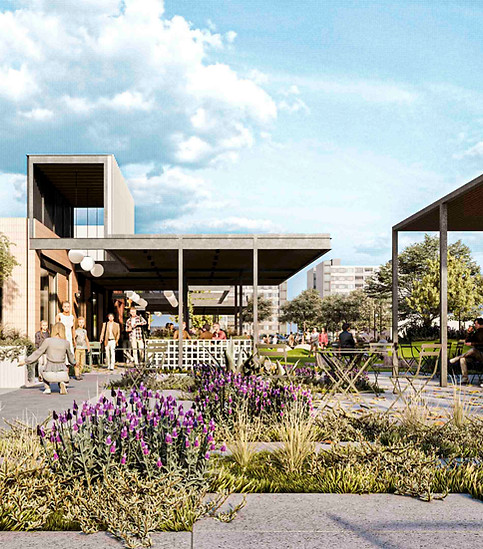
Creative Placemaking
Greenside stands as a compelling example of what the next generation of development can look like; one where sustainability, community health, and cultural expression are placed at the forefront.
By embracing the character of its industrial roots and infusing it with thoughtful programming and resilient landscape design, Greenside has become more than a destination. It’s a living, breathing neighborhood anchor that attracts innovative businesses, fosters everyday interactions, and creates a welcoming environment where families, creatives, and entrepreneurs can gather, connect, and thrive.
More than a collection of buildings, Greenside represents a forward-thinking model for neighborhood revitalization, where adaptive reuse meets resilient design, and where a thoughtfully programmed public realm draws people in. It’s a place where local entrepreneurs and innovative businesses can thrive alongside families, friends, and neighbors who come to linger, connect, and celebrate community. By honoring the site’s industrial heritage while crafting a distinctly contemporary identity, Greenside sets a new standard for place-based development in one of Houston’s most rapidly evolving districts.