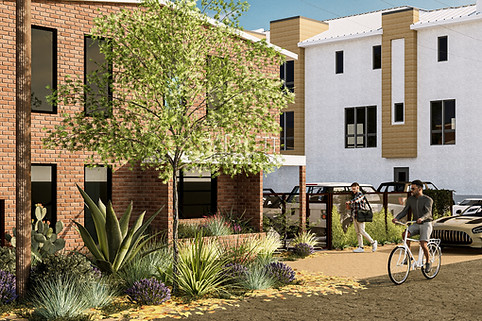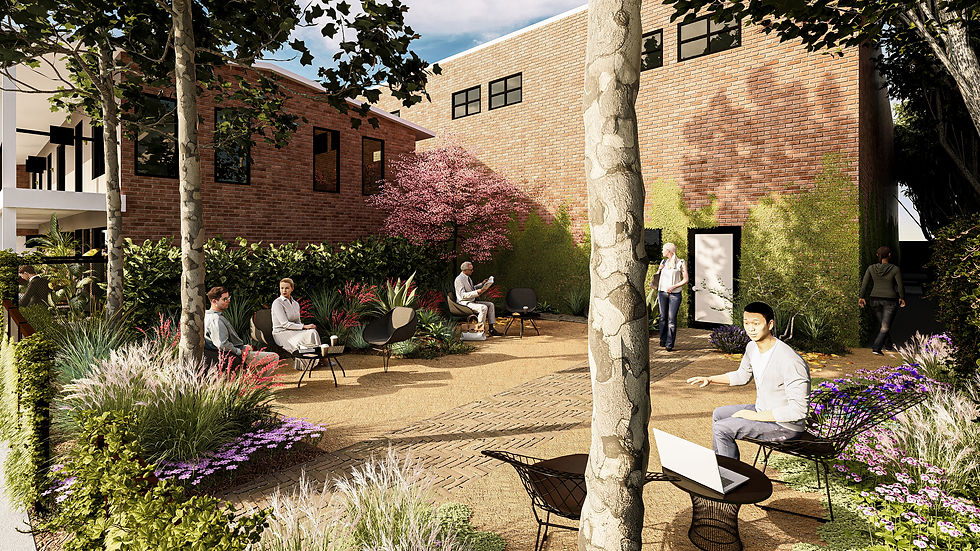
The Bartlett
Houston, Texas [Upper Kirby]
Summary
The Bartlett is a reimagined two-building creative office campus located in Houston’s Upper Kirby district. Recently renovated by Wolf Capital Partners, the project transforms a modest office development into a character-rich, amenity-driven workplace. A key feature is a small but highly effective central courtyard that serves as a flexible, outdoor amenity space for tenants. Designed with a mix of warm-toned pavers, movable seating, vine-covered fencing, and xeriscape planting, the courtyard encourages daily use and social interaction. The renovation also enhances the site's curb appeal with native plantings, custom signage, and refined fencing. Prioritizing environmental resilience and user well-being, The Bartlett illustrates how strategic landscape interventions can elevate the value and experience of urban office environments.
How can small-scale office renovations leverage landscape design to create outsized value for users and owners?
Project Stats
Project Size:
00.50 Acres
Project Type:
Creative Office
Urban Redevelopment
Project Scope:
Conceptual Design
Through Construction
Project Status:
Completed - Spring 2025
Client:
Collaborators :
James Pole Irrigation Consultants
Contractor:



Small Scale / Big Impact
The renovation included a series of strategic interventions, beginning with a complete refresh of the streetscape along Bartlett Street. To enhance visibility and curb appeal, the design team introduced custom metal fencing, updated monument signage, and drought-tolerant xeriscape planting that adds texture and color while reducing maintenance. The existing buildings were given subtle architectural refinements to unify their appearance and create a cohesive identity for the campus.
At the heart of the transformation is a shared courtyard positioned between the two buildings. Though modest in size, the courtyard provides a high-impact outdoor amenity space that functions as a natural extension of the workplace. Layered with warm-toned gravel, concrete pavers, and shade-tolerant planting, the courtyard offers a flexible environment for gathering, relaxing, or taking meetings outdoors. Soft vines on adjacent building walls, custom fencing, and a mix of movable seating create a welcoming and adaptable atmosphere that feels private yet connected.

Native & Adaptive Selections
Designed with resilience in mind, the landscape includes native and adaptive plant species that can thrive in Houston’s climate with minimal irrigation. A subtle rain garden captures stormwater while adding ecological and visual value to the space. With a focus on simplicity, elegance, and usability, The Bartlett proves that even small-scale interventions can dramatically improve the workplace experience.
This project exemplifies how targeted design and landscape improvements can create a sense of identity, foster daily use, and support the growing demand for healthier, people-first environments in urban office settings.